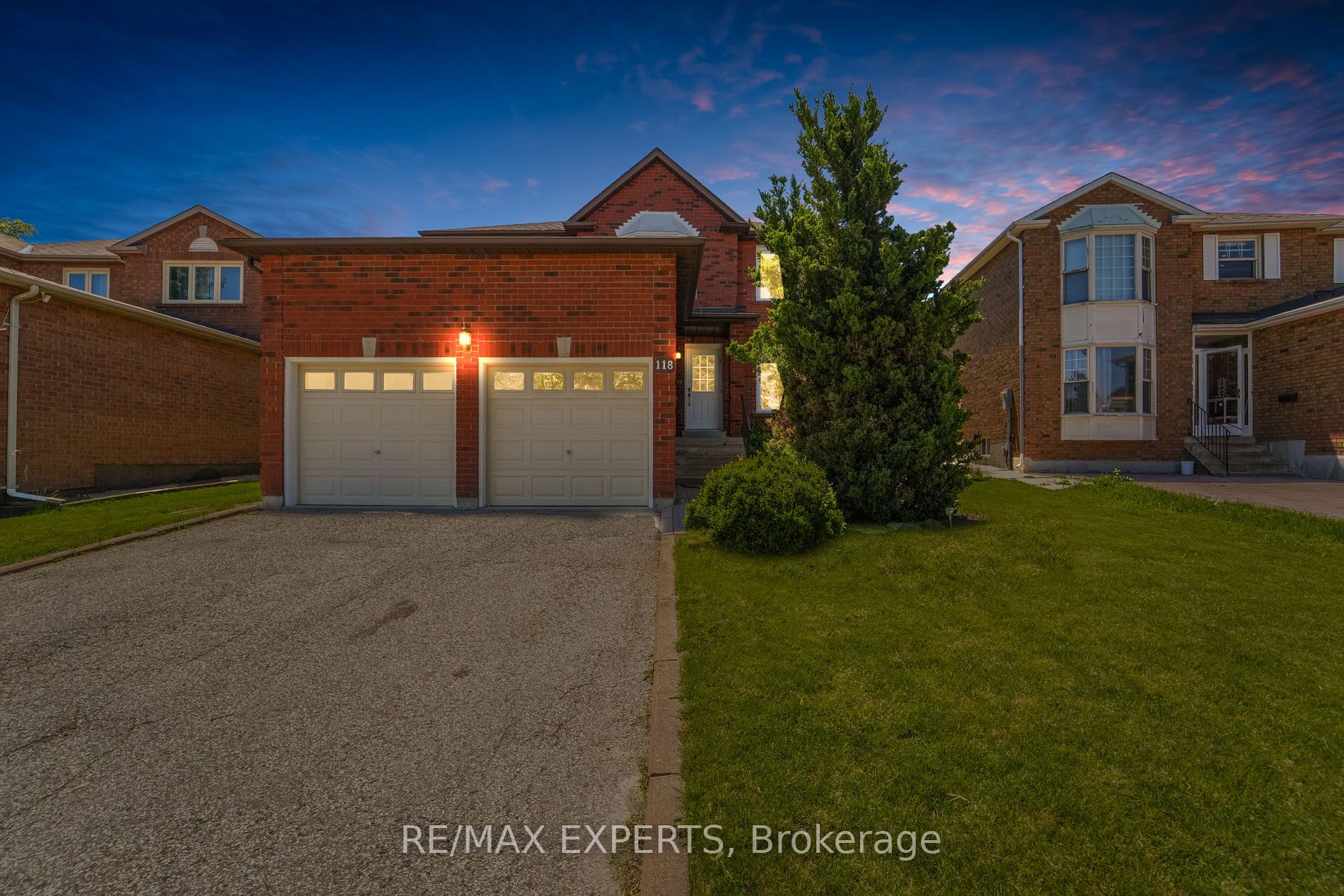
118 Valleymede Dr (Bayview Ave / Highway 7)
Price: $1,908,000
Status: For Sale
MLS®#: N9054439
- Tax: $8,497.03 (2024)
- Community:Doncrest
- City:Richmond Hill
- Type:Residential
- Style:Detached (2-Storey)
- Beds:4+1
- Bath:4
- Size:2500-3000 Sq Ft
- Basement:Finished
- Garage:Attached (2 Spaces)
- Age:31-50 Years Old
Features:
- InteriorFireplace
- ExteriorBrick
- HeatingForced Air, Gas
- Sewer/Water SystemsSewers, Municipal
- Lot FeaturesPark, Public Transit, School
Listing Contracted With: RE/MAX EXPERTS
Description
Desirable Doncrest Neighborhood, Premium Size Lot!! 170 Ft Deep Lot Offers Value And Opportunity & One Of The Largest Lots In The Area! Fully Finished Basement With Bedroom And 3pc Bath, Large Egress Windows And Fireplace! Spacious Backyard With S/W Views And Natural Light! Easy Access To Public Transit, Hwy 7, 404, 407, Amenities, Plazas & Dining. Just Minutes To Top-Rated Schools, Christ The King CES, IB World School St. Roberts CHS And Many Highly Sought After Private Schools. Upgraded Kitchen With Custom Maple Cabinetry, Granite Countertops & Backsplash, Marble Flooring & S/S Appliances. Hardwood Flooring Throughout & Scarlett O'Hara Staircase! Spacious Primary B/Room With Walk-In Closet, 6pc Ensuite With Heated Porcelain Floors! Don't Miss This One!
Highlights
Hot Water Tank Included. Roof & Windows (2012), Furnace & A/C (2018), New Partial Fencing (2023).
Want to learn more about 118 Valleymede Dr (Bayview Ave / Highway 7)?

Margaret Gourlay Broker of Record/Owner
Develco Realty Services Limited, Brokerage
Real Estate Educator for the Provincial Program
Rooms
Real Estate Websites by Web4Realty
https://web4realty.com/

