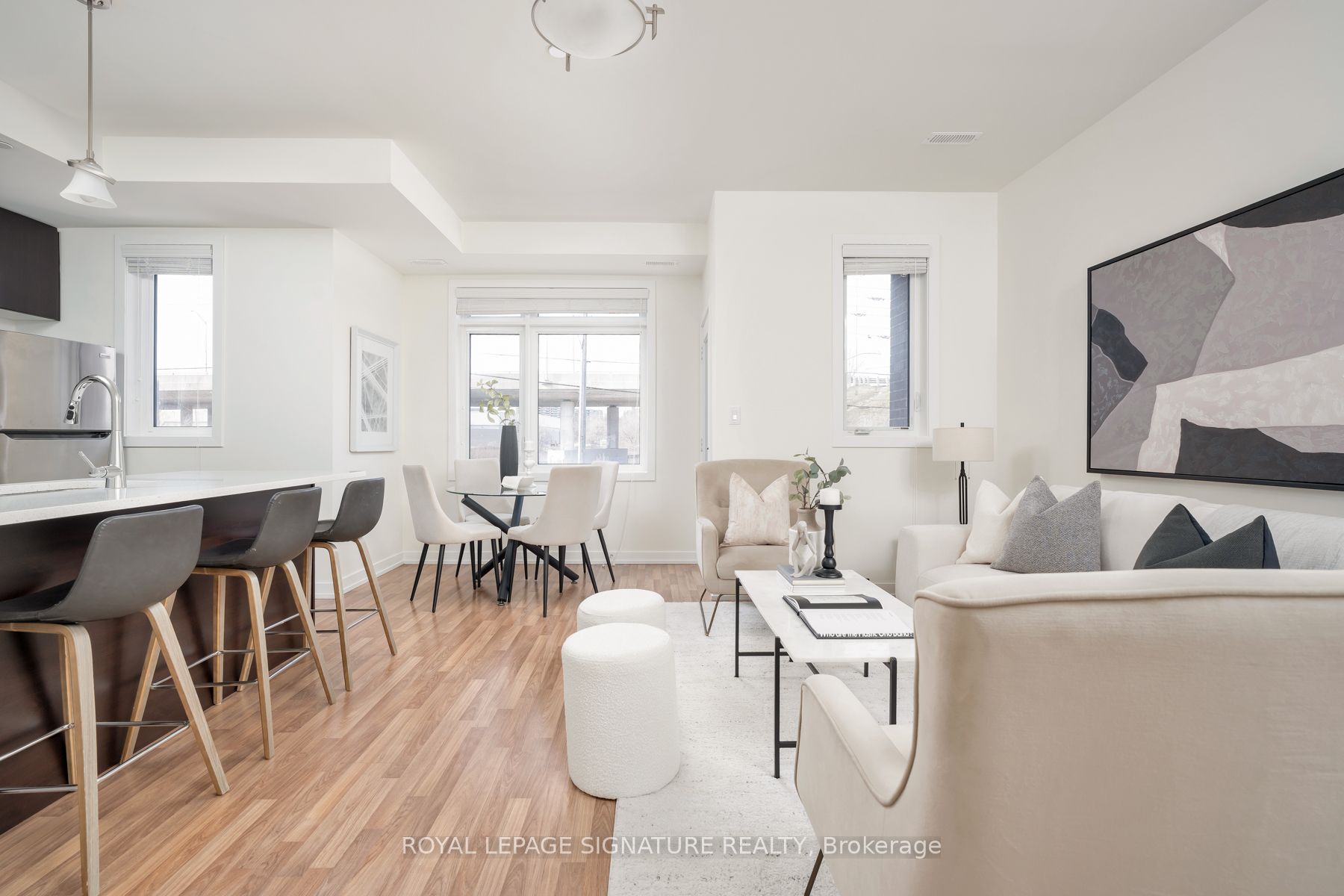- Tax: $3,989.8 (2023)
- Maintenance:$371.95
- Community:Langstaff
- City:Richmond Hill
- Type:Condominium
- Style:Condo Townhouse (Stacked Townhse)
- Beds:2
- Bath:3
- Size:1200-1399 Sq Ft
- Garage:Underground
- Age:0-5 Years Old
Features:
- ExteriorBrick
- HeatingForced Air, Gas
- Lot FeaturesLibrary, Park, Place Of Worship, Public Transit, School
- Extra FeaturesCommon Elements Included
Listing Contracted With: ROYAL LEPAGE SIGNATURE REALTY
Description
Beautiful corner townhome with 10ft ceilings and custom upgrades from builder. This home comes with 2 underground parking spaces and is conveniently steps away from the home. Enjoy a stunning open living room and dining room and kitchen breakfast bar situated beside your private balcony. Upstairs, you'll find a spacious primary suite featuring an ensuite bathroom and walk-in closet. A secondary bedroom with a full bathroom and walk-in closet on the second floor provides added convenience for busy households, while a powder room off the living room to cater to your everyday needs. Whether you're seeking tranquilly, family time, convenience, or luxurious living, this condo townhouse has it all.
Highlights
Close to Hillcrest Mall, Hwy 404/407, Yonge & 16th/Hwy 7. Low maintenance fees that cover water, common element landscaping/snow removal.
Want to learn more about 51-370 Red Maple Rd (Yonge & 16th)?

Margaret Gourlay Broker of Record/Owner
Develco Realty Services Limited, Brokerage
Real Estate Educator for the Provincial Program
Rooms
Real Estate Websites by Web4Realty
https://web4realty.com/


